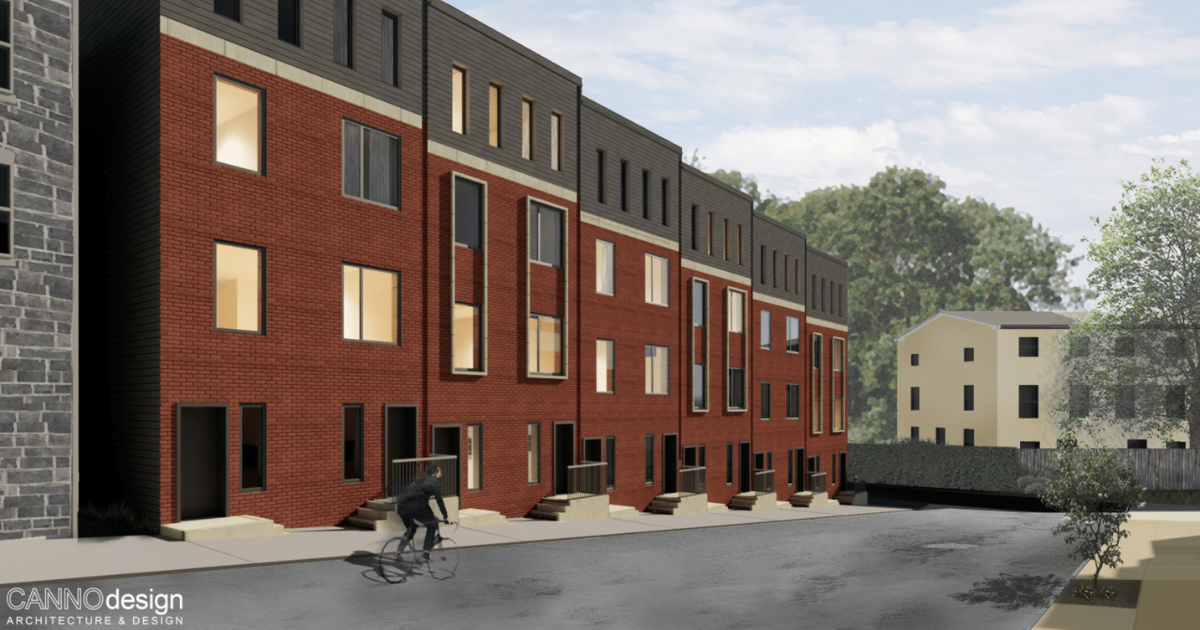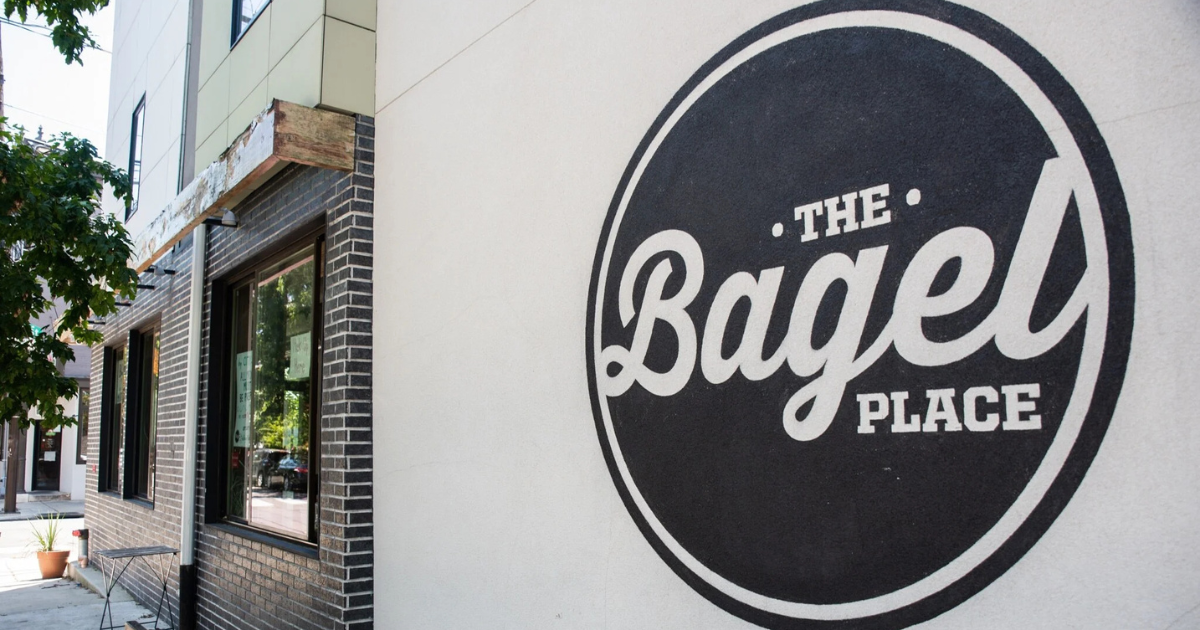Recording Studio Expands Business Operations Through Zoning Variance
Our recording studio client was desperately looking for a property to purchase in Philadelphia so it could expand its business operations. As a...

Our real estate developer client was under contract to purchase a portion of a property that was currently being used as a commercial building with an accessory parking lot. As part of our client’s agreement with the property owner, the property would be subdivided into two separate and distinct parcels, and a portion of the accessory parking lot would be sold to our real estate developer client with the intention to then develop that parcel into a 24-unit residential planned community for sale to homebuyers.
Their agreement contained a zoning contingency provision allowing our real estate developer client to terminate the agreement if they did not get governmental approval to use the property as the proposed planned community. We were retained by our real estate development client to obtain governmental approval, amongst other things.
Because the parties sought to subdivide the property, our real estate developer client first had to obtain a survey and prepare legal descriptions to be approved by the city government. Their architect applied for the zoning permit for this real estate development project by submitting the survey and legal descriptions along with their plans and drawings for the proposed property subdivision to the City of Philadelphia’s Department of Licenses and Inspection (L&I). This included the new use of one of the properties as a planned community.
Although the use of the proposed residential property was allowed under the Philadelphia Zoning Code because the property’s zoning classification was RSA-5, the community layout triggered unavoidable dimensional variances under the law. Our real estate developer client received a Notice of Refusal from L&I stating the zoning permit application was denied due to these dimensional variances, so we filed an appeal to the City of Philadelphia’s Zoning Board of Adjustment (ZBA).
In our appeal to the ZBA, we requested that the ZBA grant special permission for the dimensional variances under the circumstances.
Over the course of several meetings with the community, we slightly altered the configuration of the proposed planned community. In particular, we redirected the primary traffic of the common driveway for the proposed community from a less-used street in the neighborhood to a more highly used street. This addressed the concerns of the community about public safety and traffic congestion.
Through our discussions with the community, we received their support, which was very influential in the ZBA granting the pending appeal. After we made our presentation of the merits of the appeal to the ZBA at the hearing, it unanimously granted the appeal.
Once our real estate developer client received the zoning permit for the proposed subdivision and planned community, we applied for new tax identification numbers for the subdivided properties from the City of Philadelphia’s Office of Property Assessment (OPA) on behalf of our client. We then prepared a deed of subdivision that legally subdivided the properties.
The parties then used the deed of subdivision we prepared at closing and recorded it, along with another deed transferring the property our client agreed to purchase from the property owner.

Our recording studio client was desperately looking for a property to purchase in Philadelphia so it could expand its business operations. As a...

Our restaurant operator client always had a dream of opening up a bagel shop. For years, he worked on recipes for bagels and other offerings...